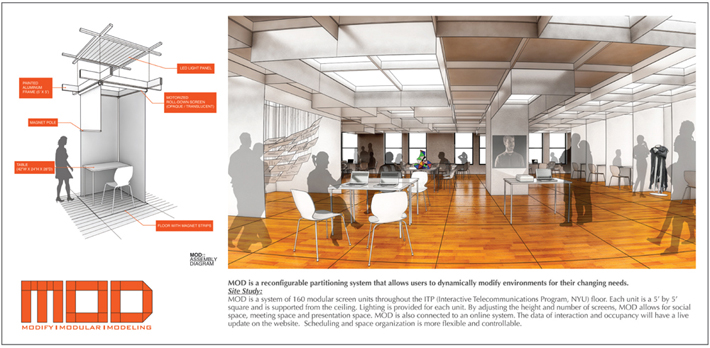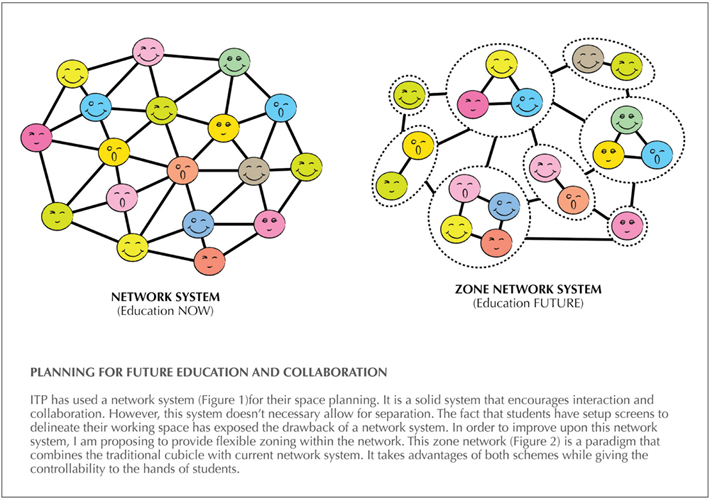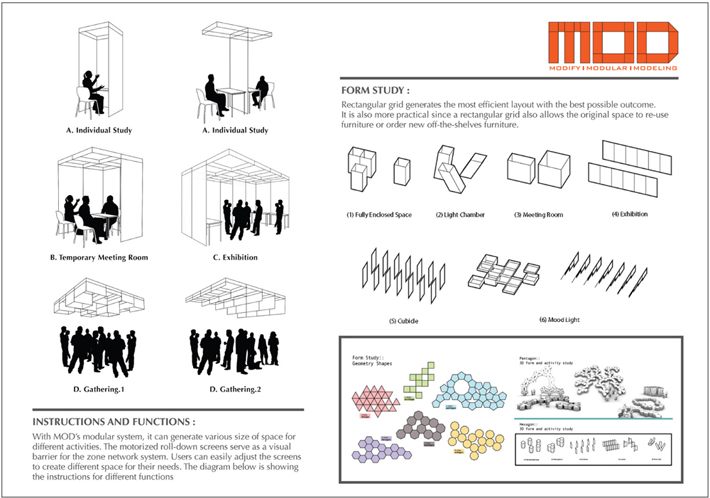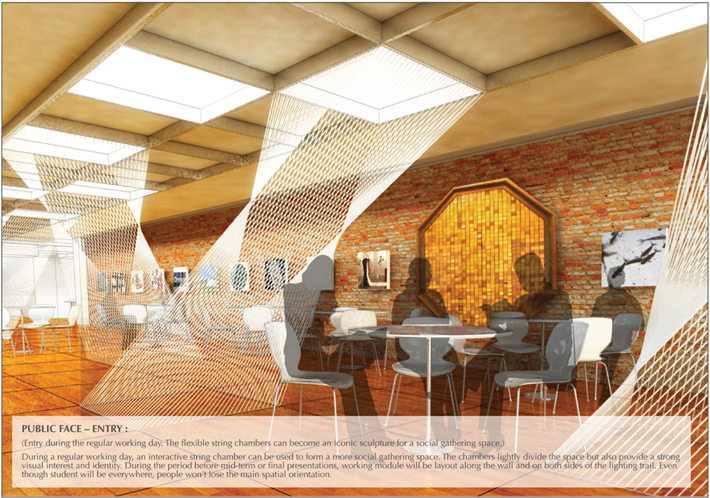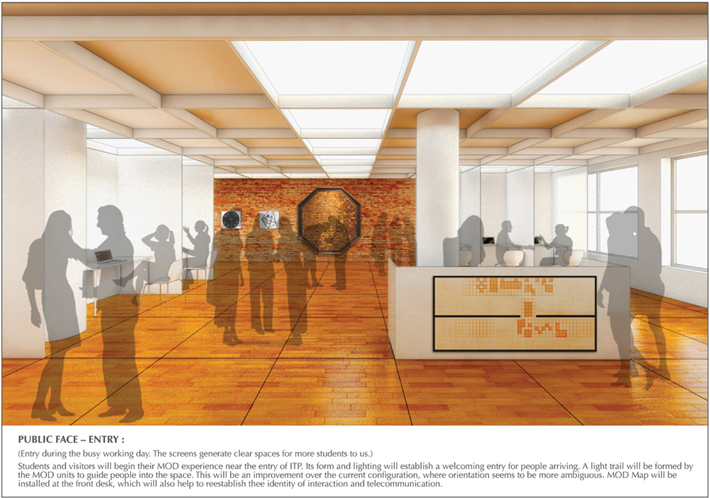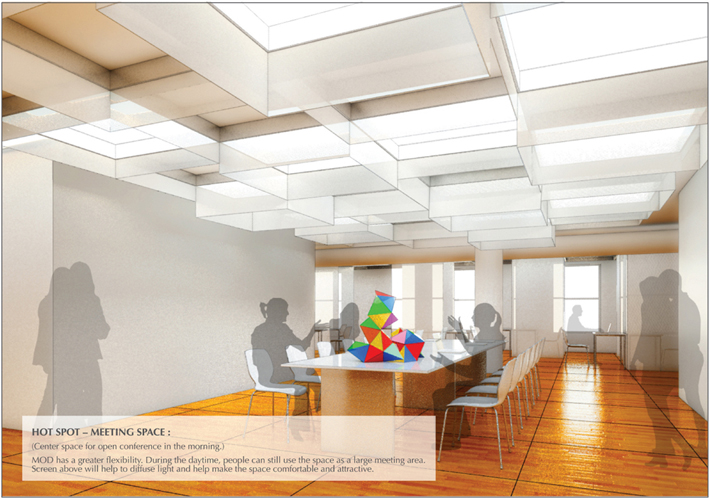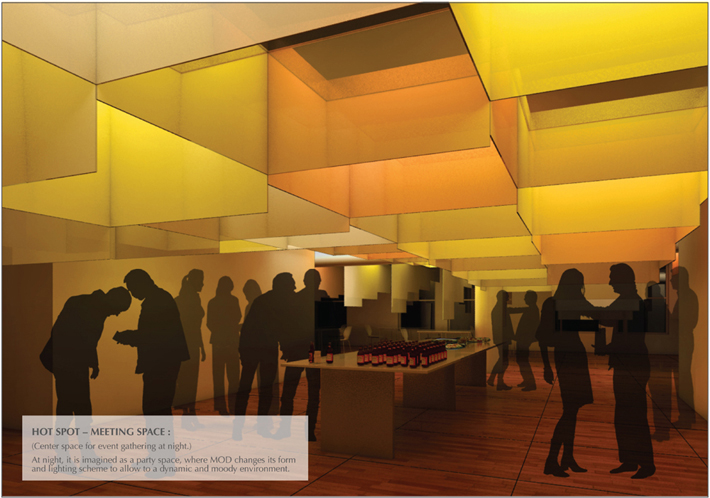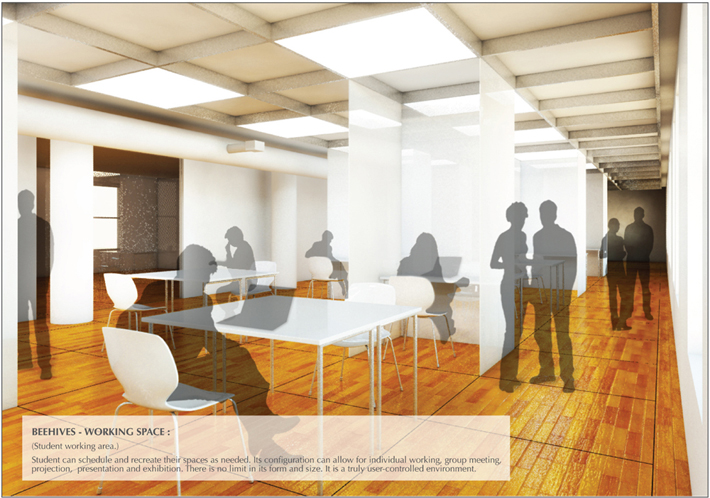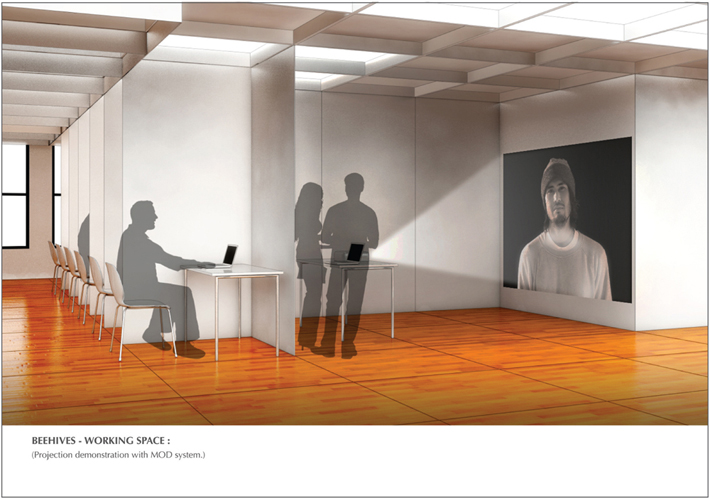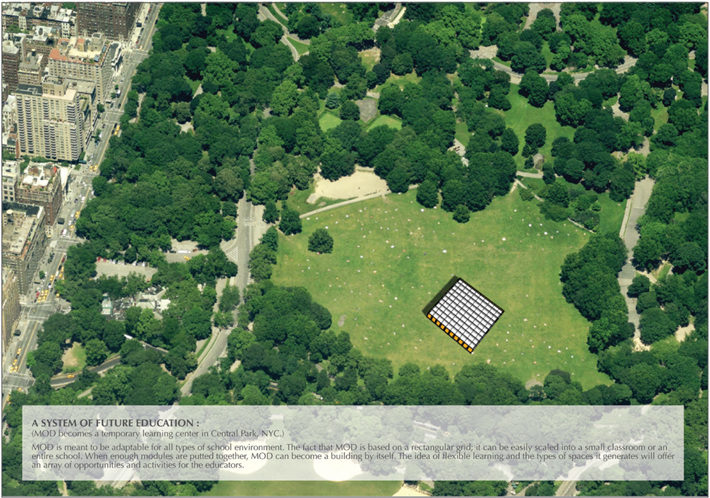MOD (Modify/Modular/Modeling): ITP Thesis
|
MOD is a reconfigurable partitioning system that allows users to dynamically modify environments for their changing needs. MOD is a system of modular screen units throughout the educational space. Each unit is a 5’ by 5’ square and is supported from the ceiling. Lighting is provided for each unit. By adjusting the height and number of screens, MOD allows for social space, meeting space and presentation space. MOD is also connected to an online system. The data of interaction and occupancy will have a live update on the website. Scheduling and space organization is more flexible and controllable. Inspiration A system of future education: a flexible space and the educational program has to work together to achieve a better learning environment. MOD is meant to be adaptable for all types of school environment. The fact that MOD is based on a rectangular grid; it can be easily scaled into a small classroom or an entire school. When enough modules are putted together, MOD can become a building by itself. The idea of flexible learning and the types of spaces it generates will offer an array of opportunities and activities for the educators. It helps to resolve problem with private spaces by giving student the option to control the system. Its spatial transformation unleashes the potential of the limited space while encourages more collaboration and interaction. What if MOD becomes a temporary learning center in Central Park during the summer time? MOD will be a spatial experiment to test various teaching paradigm. Teacher can incorporate school-wide game into the process of learning. Development First, I use NYU’s ITP floor space as my case study site and continue to develop the idea to different environments and bigger scales. The design process for the physical form begins with a study of geometrical transformation. My intention of the study is to repeat geometrical modules to achieve multiple forms for various functions. I specifically tested simple shape like, square, pentagon, hexagon and rectangle. Each shape was able to generate interesting spatial conditions which allow for better interaction, collaboration and private working spaces. However, a rectangular grid generates the most efficient layout with the best possible outcome. It is also more practical since a rectangular grid also allows original space to re-use furniture or order new off-the-shelves furniture. Each MOD unit is a 5’ by 5’ square. The system is hung from the ceiling. The major structure consisted of a rectangular aluminum frame with four motorized roll-down screens on the each side of the square. The height and number of screens is controlled by students via an online central system. Depending on the student’s need, MOD allows for social space, meeting space and presentation space. A corresponding rectangular grid of magnet will be inserted between the floor tiles. If the screen is to be lowered to the floor, the magnet can temporarily secure the screen. LED Lighting is also provided for each MOD unit. The goal of the lighting is to create a bigger visual volume during a working configuration, while allowing for darker lighting for presentation or mood lighting for a party. With MOD’s modular system, it can generate various size of space for different activities. The motorized roll-down screens serve as a visual barrier for the zone network system. Users can easily adjust the screens to create different space for their needs. |
